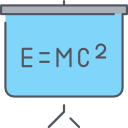
Text
Perencanaan Ulang Struktur Gedung Tahan Gempa Asrama Mahasiswa Universitas Sultan Ageng Tirtayasa dengan Metode Sistem Rangka Pemikul Momen Menengah
Facilities and infrastructure in order to support much needed lecture during the learning process. One of the necessary means, namely Redesign of structure of Earthquake Resistant Earthquake Students Of Sultan Ageng Tirtayasa University which was used as the headquarters of academic development. This building uses a steel roof structure in modifications to facilitate work in field and on the structure of the upper part using reinforced concrete structure. For the Foundation to use the Foundation pillar of stake Foundation where previously used is the Foundation of the construction of the nest of spiders (KSLL). The Foundation of this planned above soft soil with pile cap to combine groups of powerboats with structural system used, namely the structure of Order Bearers Middle moments (SRPMM) refers to the area of the earthquake on buildings that are planned on the region 4. Calculation of earthquake burden is analyzed using static analysis
equivalent that works on the outside of the portal. Analysis of calculation of styles in SAP2000 assistance calculated using nonlinear version 14.0.0. Once done the planning dimension results obtained on a beam of the roof frame using steel IWF 150 x 75 x 5 x 7 channels using the profile purlins, 125 x 50 x 20 x trackstang diameter 2.3, 8 mm with planned connections to be used i.e. las and bolt. For the structure of top floor plates are taken into account in the calculation of thick plate 125 mm in diameter and thicker reinforcement 6 mm roof plates planned 100 mm diameter reinforcement 8 mm. Calculation of beams retrieved dimension B1 (350 x 700 mm) diameter reinforcement D20, B2 (150 x 250 mm) diameter reinforcement D10, TB (400 x 350 mm) diameter reinforcement D20 sengkang for all planned beam 8 mm. Dimension columns planned 700 x 700 mm diameter sengkang 8 mm. The Foundation of the powerboats used to use powerboats square 300 x 300 mm and Pile Cap 1.350 x 1.350 x 500 mm with reinforcement D13-200.
Keywords : Structure Of Order Bearers Middle Moments (SRPMM), SAP2000,
Steel, Reinforced Concrete.
Availability
| KB.190002 | KB 419 RAM p | My Library | Available |
Detail Information
- Series Title
-
-
- Call Number
-
KB 419 RAM p
- Publisher
- : ., 2019
- Collation
-
-
- Language
-
Indonesia
- ISBN/ISSN
-
-
- Classification
-
NONE
- Content Type
-
-
- Media Type
-
-
- Carrier Type
-
-
- Edition
-
-
- Subject(s)
-
-
- Specific Detail Info
-
-
- Statement of Responsibility
-
-
Other version/related
No other version available
File Attachment
Comments
You must be logged in to post a comment
 Computer science, information & general works
Computer science, information & general works
 Philosophy & psychology
Philosophy & psychology
 Religion
Religion
 Social sciences
Social sciences
 Language
Language
 Pure Science
Pure Science
 Applied sciences
Applied sciences
 Arts & recreation
Arts & recreation
 Literature
Literature
 History & geography
History & geography